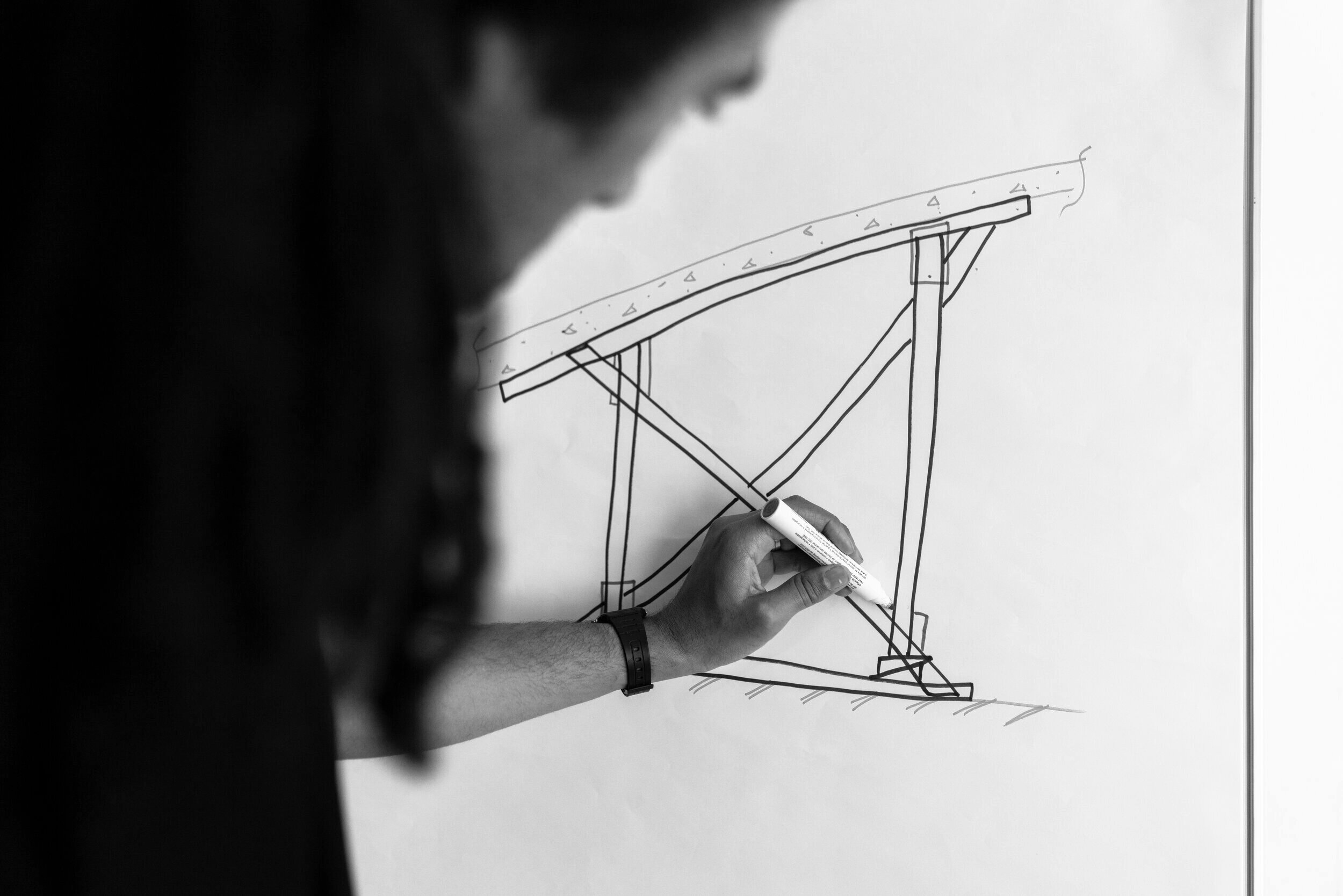Are you planning a self-build or extension, your very own ‘Grand Design’?
Have you started looking into what you need to do and seen the huge list of professionals that you need to help you – it can be mind boggling!
Maybe you have looked into things even further and got quotes from all of these professionals – this can massively increase the costs of doing your project, maybe even to a point that it becomes unaffordable!
Even if you are a little unfamiliar with the building biz most people will have heard of architects or architectural designer largely because of Tv programmes like Grand Designs and Amazing Spaces, however Structural Engineers don’t hold the same limelight with the lay person
So, who do you actually need? And for which jobs?
Architect/Architectural Designers
These are the people that take your needs and wants from the project and turn it into a design. Not just that, they are also the best people to get you the planning permission or listed building consent for your project. However, what you might not know is that the Architect/Architectural designer can be on hand throughout the entire project.
Starting with initial sketches, to a few design options in 2D, on to 3D models of the ultimate design choices that you make, moving on to the planning permission.
Once you have planning permission in place, we move on to technical drawings for building regulation approval. This is the point that a Structural engineer will come in and work alongside the project.
Architects/architectural designers would usually cover
Design and architectural drawings
Visual 3D models
Planning submission
Building Regulations
Contractor Recommendations
Site Visits
Structural Engineer
Very different to an Architectural Designer, a Structural Engineer is employed to make sure that the structure of the project is safe and secure. You will certainly need one for a new build or extension, but you may also need one for a renovation if you intend to impact on the structure of the building in some way (this could be removing a load bearing wall for example). Typically, during the building regulations stage of your project where the technical detail is added, is where your structural engineer will calculate the key elements of the project like foundations or steel beams.
It’s also worth mentioning Structural engineers can also prepare your building regulations drawing packages if you already have planning permission and a design to work from.
Structural engineers would usually consider
What material is the architect proposing to build with?
Where is the site located?
What is the weight of all the collective parts of the project (including you and your furniture)?
Then what structural support is needed to make the architects’ design ‘stand up’?
For substantial work such as a new build, extension, dormers or large conversions really you will need both professions, particularly if having the best design and highest quality end product is your priority.
Drop me a line if you have any questions or would like me to look over your project, I am always happy to help!

